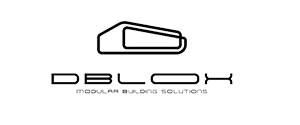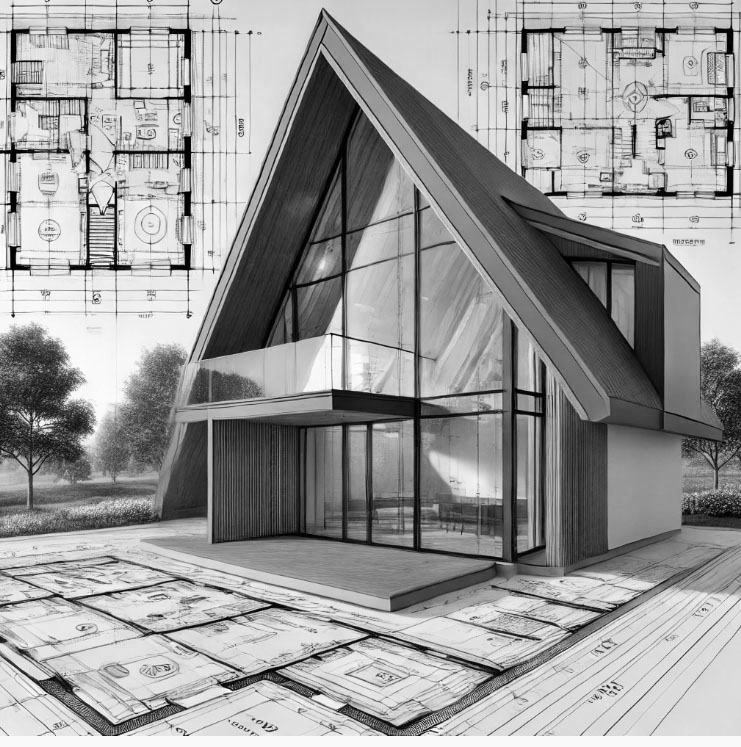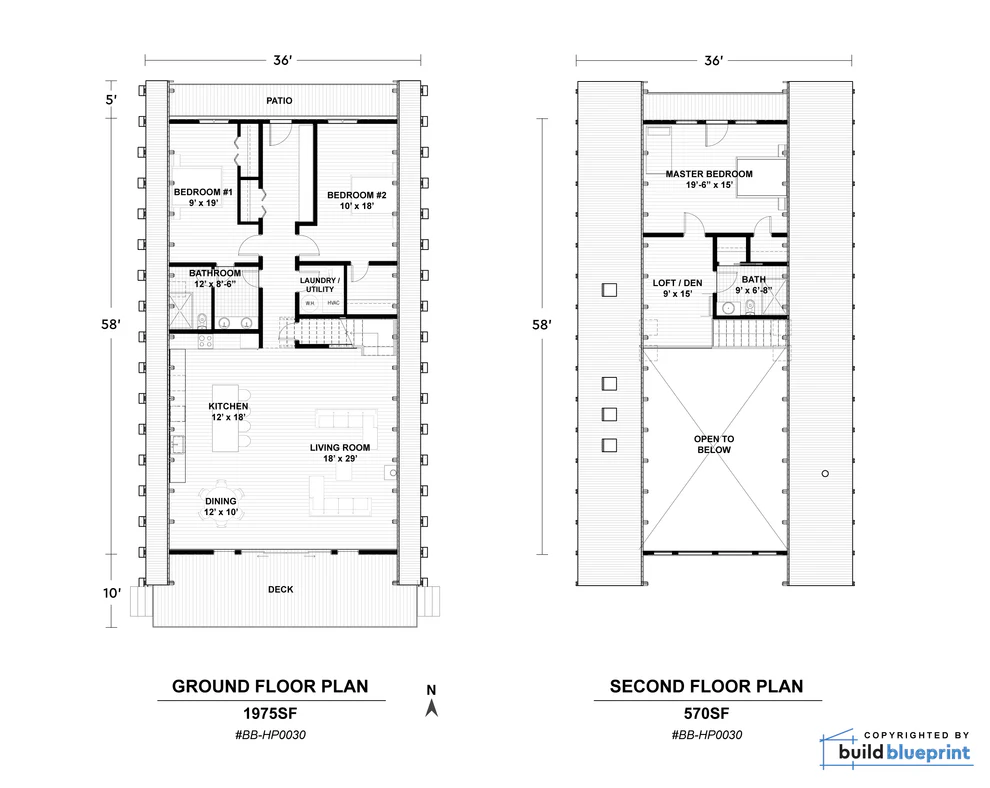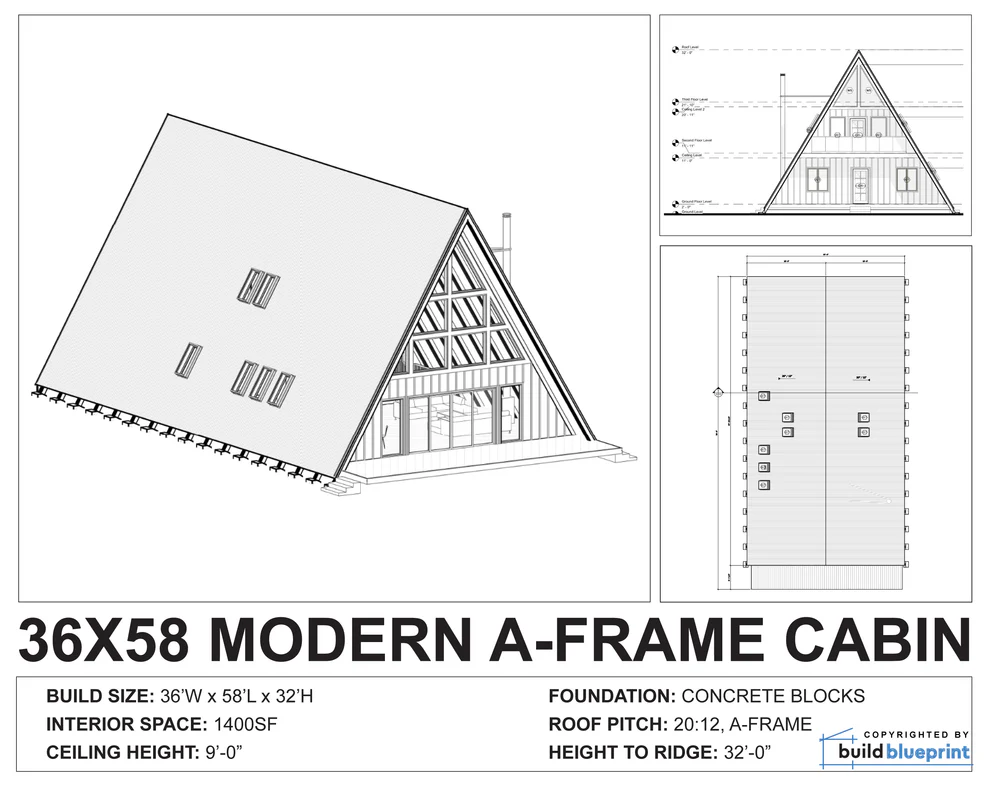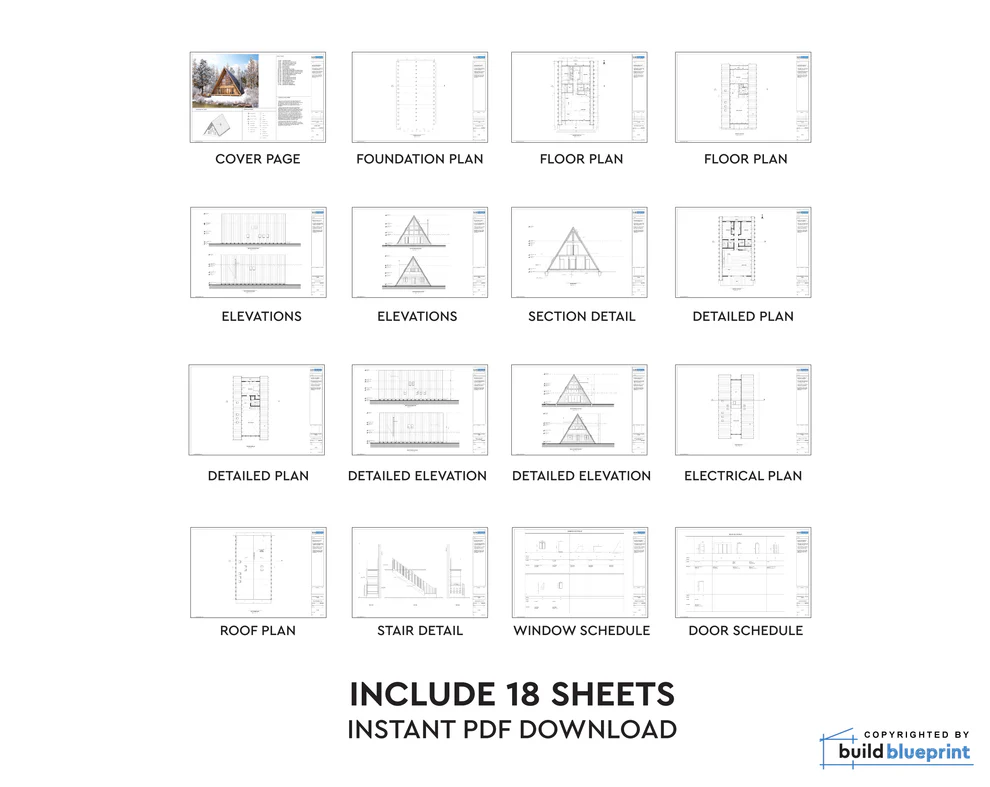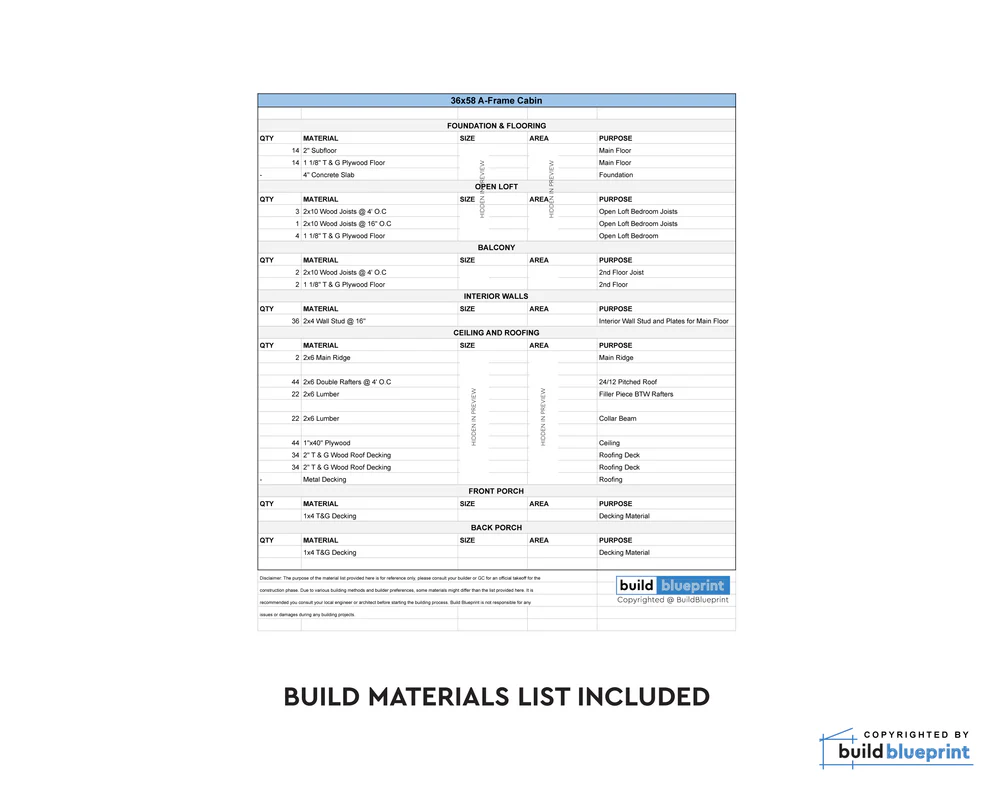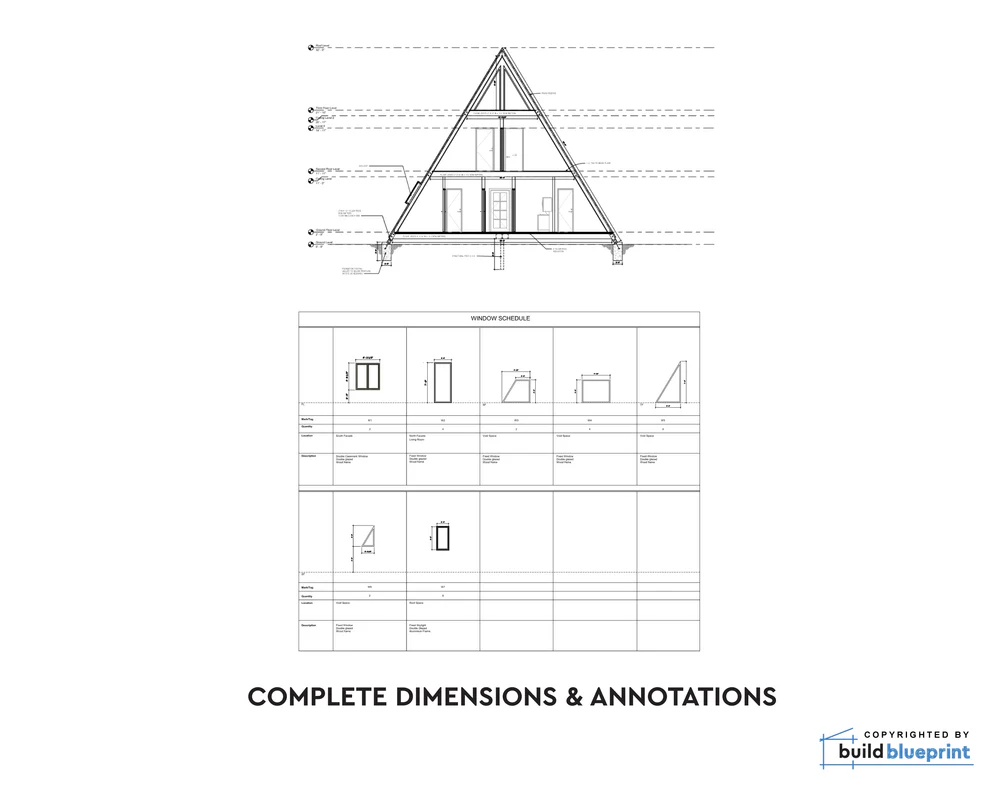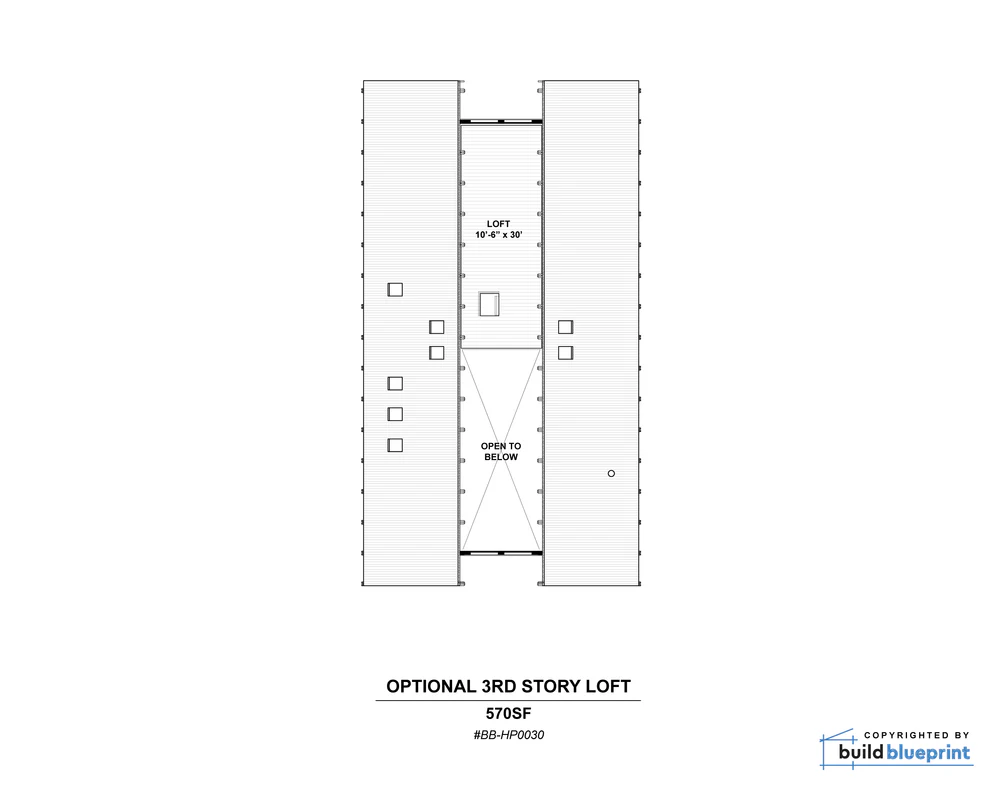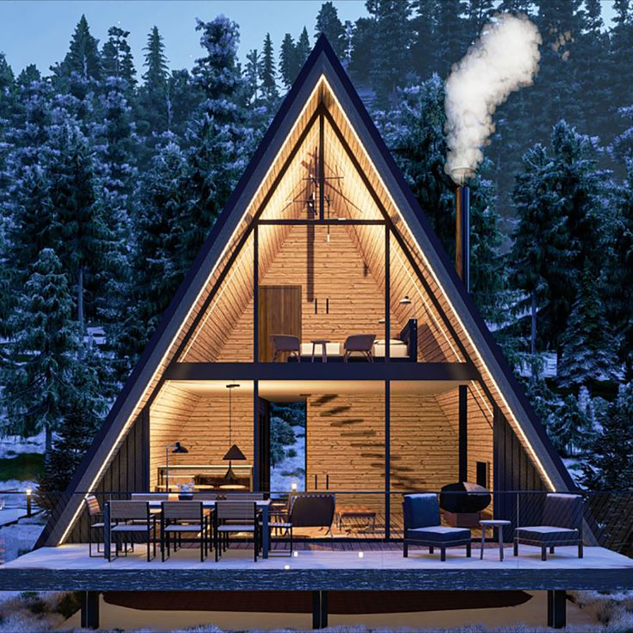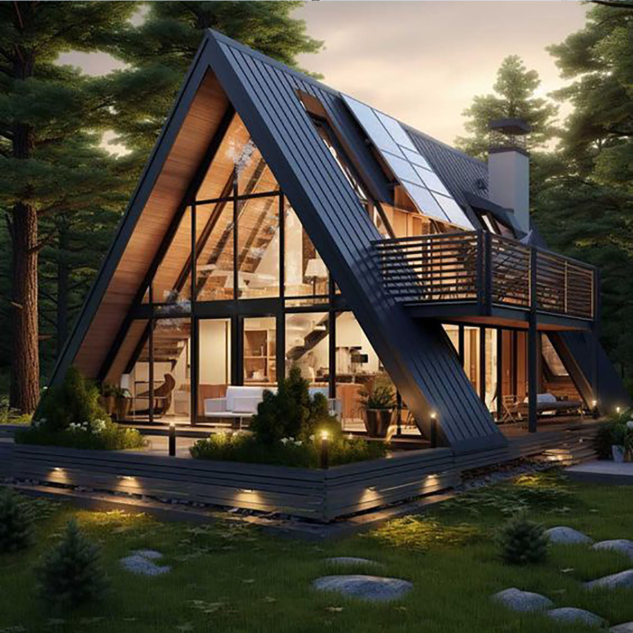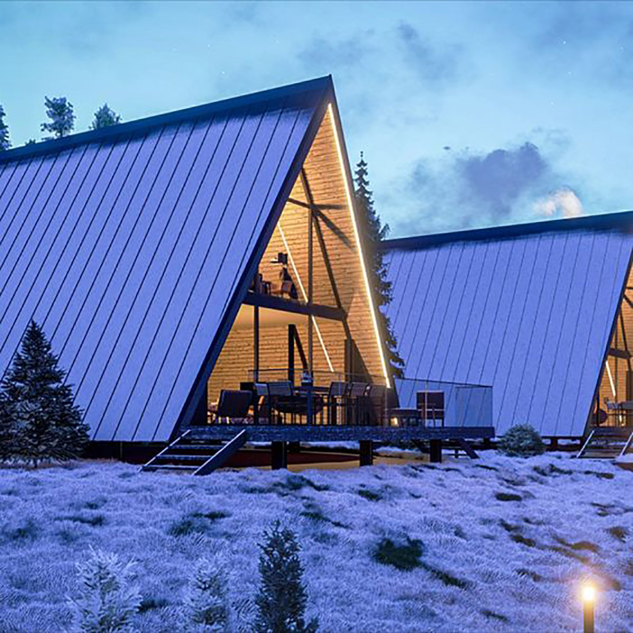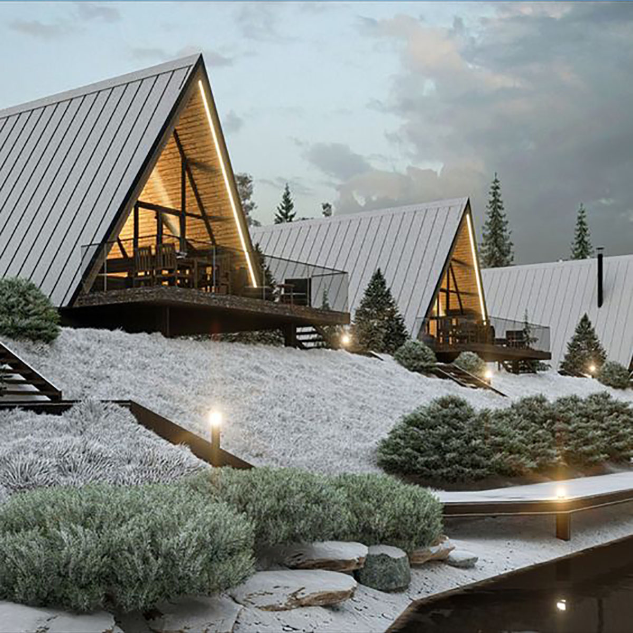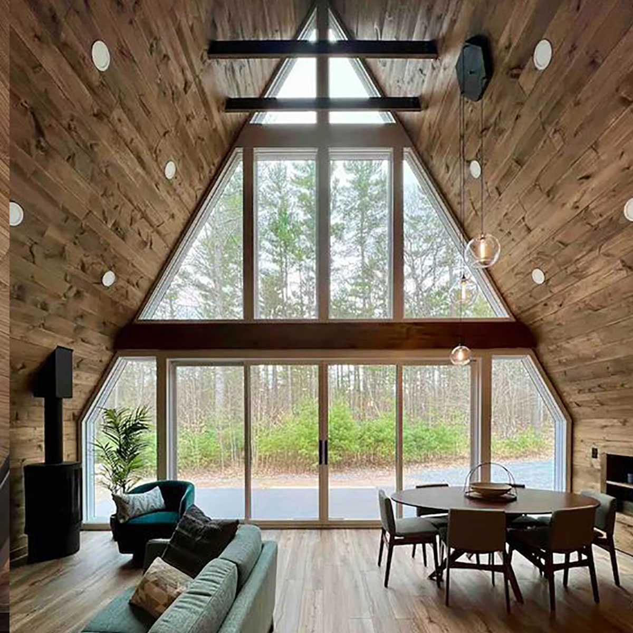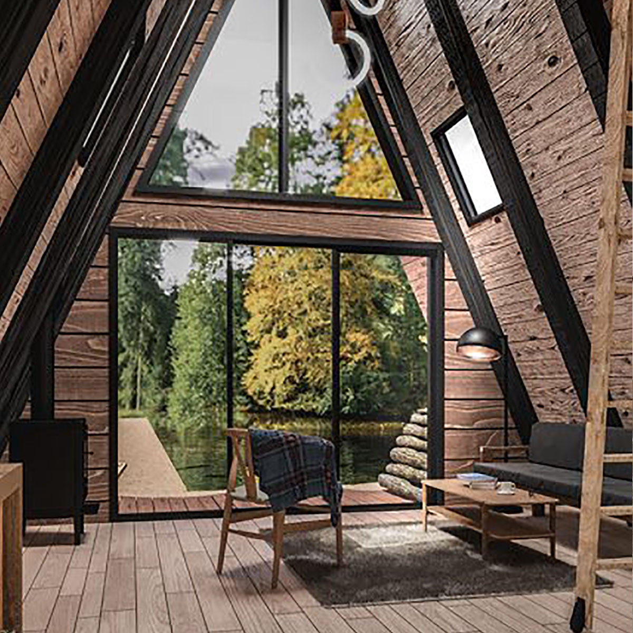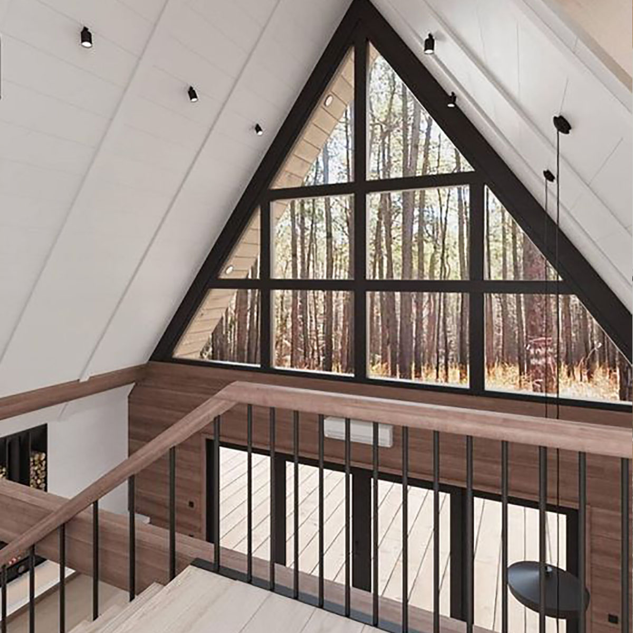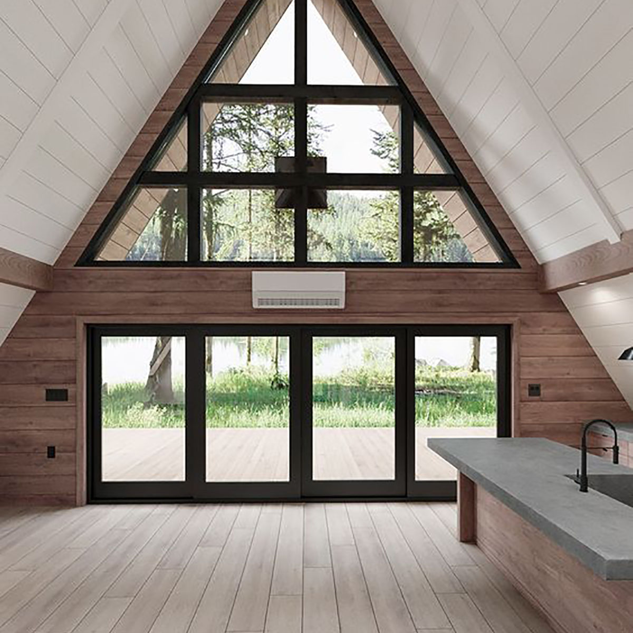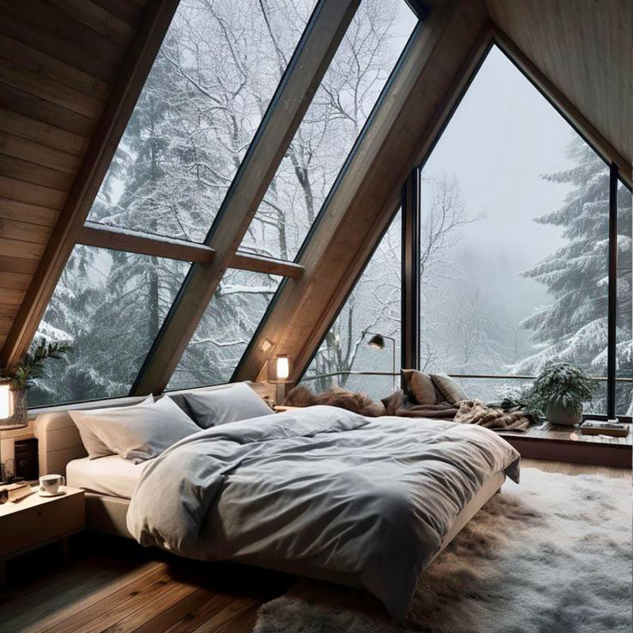Architectural House Plans - Barn 2.0
Dblox Barn 2.0 represents a modern interpretation of the classic mountain cabin, combining traditional elements with contemporary design.
18 pages of architectural plans in PDF + CAD file.
Instant download
Barn 2.0 – Architectural Home Plans
899,00 $
Our architectural plans are expertly crafted blueprints that fully comply with U.S. building regulations and are ready for submission to the relevant authorities for permit approval. In addition, they include all the necessary guidelines to help you successfully build your home—whether you’re doing it yourself or hiring contractors. Instant download: PDF (18 pages) + CAD file
Category: a frame diy kits
Our architectural plans are expertly crafted blueprints that fully comply with U.S. building regulations and are ready for submission to the relevant authorities for permit approval. In addition, they include all the necessary guidelines to help you successfully build your home—whether you’re doing it yourself or hiring contractors.
Additional information
| Formats | PDF, PDF+CAD |
|---|
Related products
-
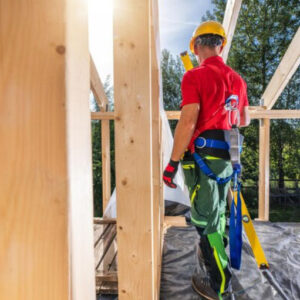
Alpina – DIY Kit
29.950,00 $ – 79.950,00 $ Select options This product has multiple variants. The options may be chosen on the product page -

Barn 2.0 – DIY Kit
15.000,00 $ – 139.000,00 $ Select options This product has multiple variants. The options may be chosen on the product page -
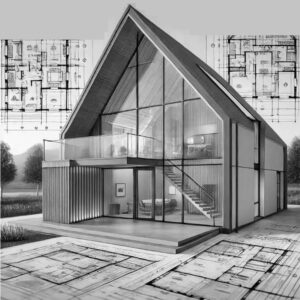
Alpina – Architectural Home Plans
999,00 $ Add to cart
