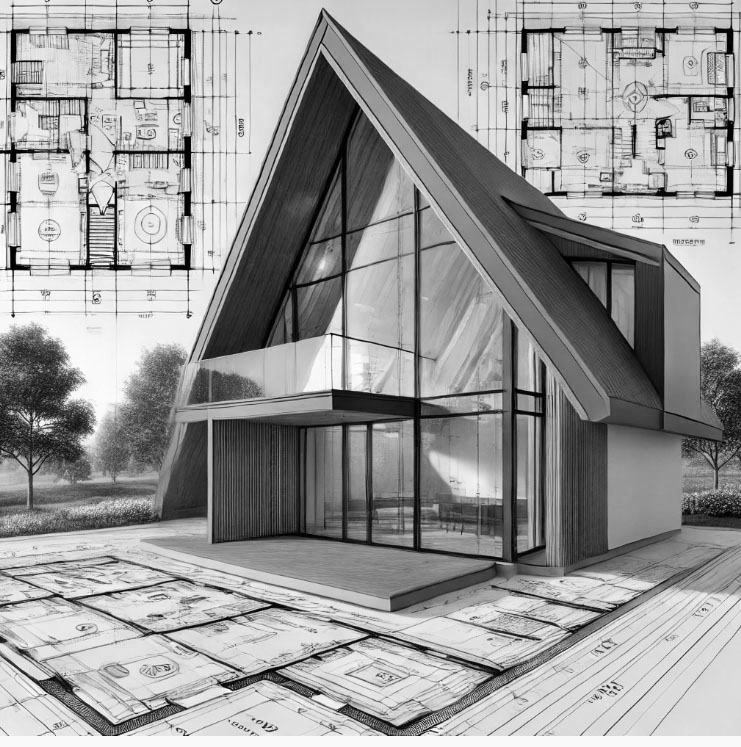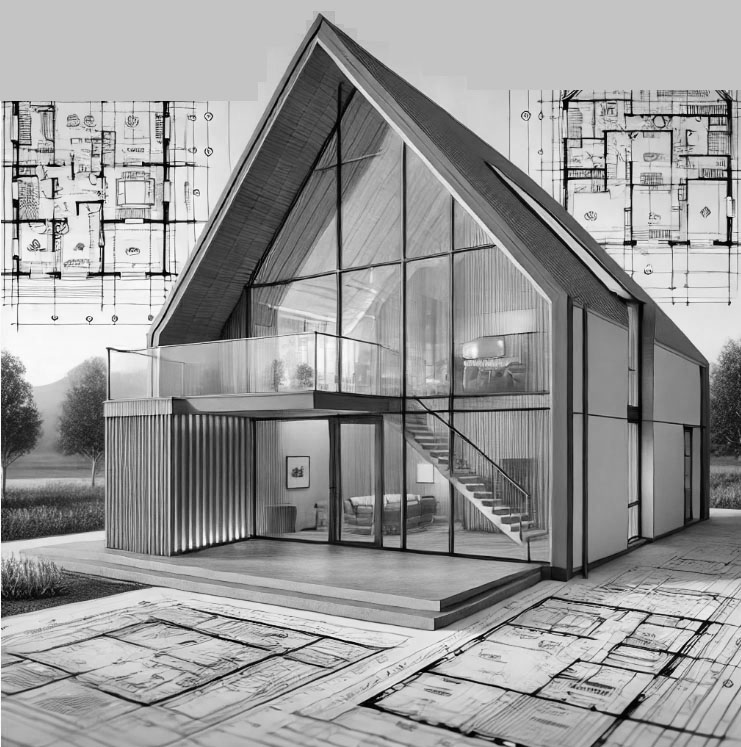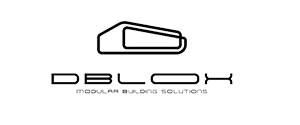DIY Architectural Home Plans
(PDF, Cad, Print)
Build Your Home, Your Way!
Planning to build your own home and need professional blueprints to secure a building permit and ensure a successful project? Our Professional Architectural Plans provide everything you need—from technical drawings to detailed guides and material cost estimates!
Designed for A Frame builders
Our architectural plans are expertly crafted blueprints that fully comply with U.S. building regulations and are ready for submission to the relevant authorities for permit approval. In addition, they include all the necessary guidelines to help you successfully build your home—whether you're doing it yourself or hiring contractors.
What’s Included?
Professional architectural blueprints
Precise and detailed drawings of all aspects of your future home, including floor plans, cross-sections, elevations, and structural layouts.
Construction guides
Clear and detailed technical instructions to assist even those without prior construction experience.
Technical blueprints
Step-by-step instructions for proper assembly and finishing.
Structural calculations
Ensuring a safe and durable construction with precise calculations and technical solutions.
Engineering
Ensuring a safe and durable electric and water installation with precise calculations and technical solutions.
Bill of materials (BOM)
A precise list of all materials and tools included
Full compliance with building codes
All our plans are designed according to local building codes and standards, ensuring a smooth permit approval process.
Expert support
Guidance from our architects and engineers if you need assistance during construction.
Our House Plans
Barn 2.0

About Barn 2.0
Dblox Barn 2.0 represents a modern interpretation of the classic mountain cabin, combining traditional elements with contemporary design. This modular home is crafted from premium-quality wood, with carefully selected structural and decorative details. Its signature feature is a large open glass wall at the front, a hallmark of all DBLOX models.
Professional architectural plans & DIY kits
Detailed instructions, technical drawings, and structural plans designed for independent builders. Fully compliant with U.S. building codes, ready for submission to the authorities for permit approval.
Alpina

About Alpina
Dblox Alpina is a modern interpretation of the popular "A-frame" design, conceived with modular functionality in mind. Built exclusively from high-quality wooden components, Alpina blends tradition with innovation, allowing users to customize every part of the home to their preferences. Thanks to its modular approach, your Dblox Alpina home can grow with you, as it is easily expandable with additional modules.
Professional architectural plans & DIY kits
Detailed instructions, technical drawings, and structural plans designed for independent builders. Fully compliant with U.S. building codes, ready for submission to the authorities for permit approval.
